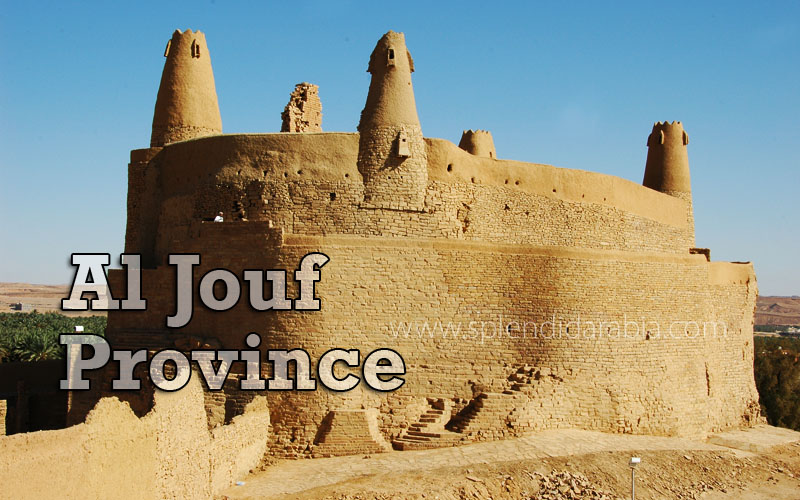Dumat Al Jandal is an ancient city in history and appeared in the historical records of Assyrians. (Dumah was the sixth son of prophet Ishmael, son of Abraham, and is mentioned in Bible, Genesis (25:14). Dumat Al Jandal (or shortly called Dumah) is located in northwestern Saudi Arabia in the Al Jouf Province. It is about 350 km northwest of Hail and 400 km east of Tabuk. It was already established as a renowned Arab center in ancient times. Qasr Ma’arid (Ma’arid Castle) is the prime site of historical importance in Dumat Al Jandal.
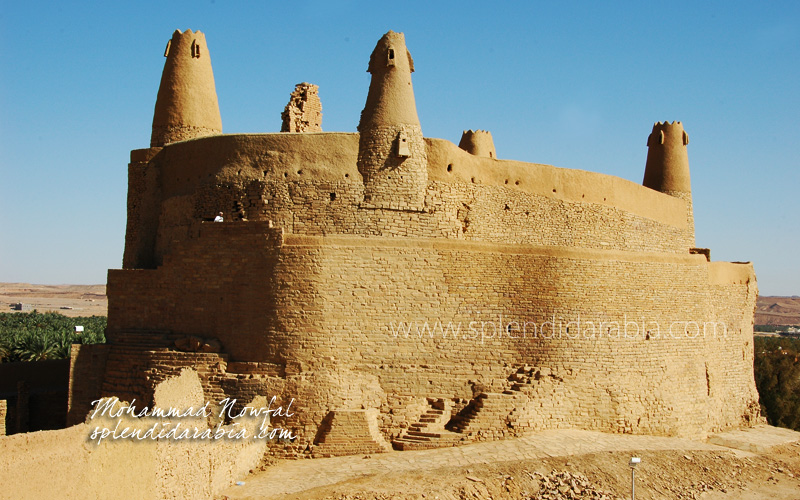

Qasr Ma’arid is a huge structure built of rough stone and mortar construction technique. It has four slender corner towers.
Two types of construction techniques can be found in the fortress: one ancient with fine cut stone walling, corbelling and use of stone lintels and the other by the use of mud-brick superstructure. Even though the castle was occupied in recent times, archaeological study shows that the foundations of Qasr Ma’arid go back to the period of Nabataens in the first century AD.
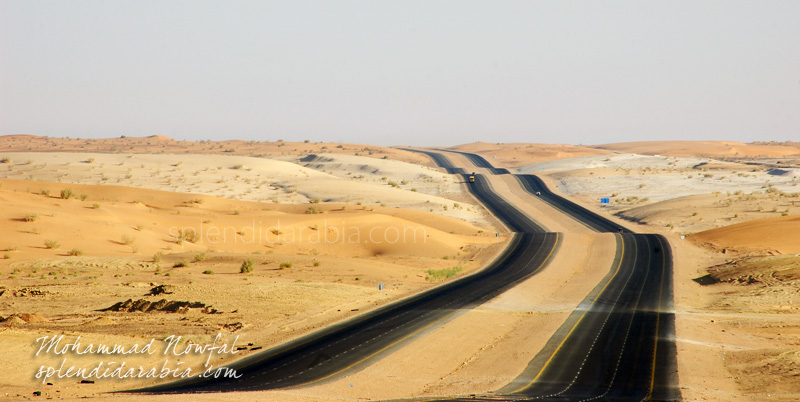

New Hail-Sakaka highway crossing the Great Sandy Desert, An Nafud.
The new highway reduces the distance between Hail and Sakaka by more than 500 kms. Due to the barrier of An Nafud desert, the old Hail-Sakaka route was through Tayma in the Tabuk Province.
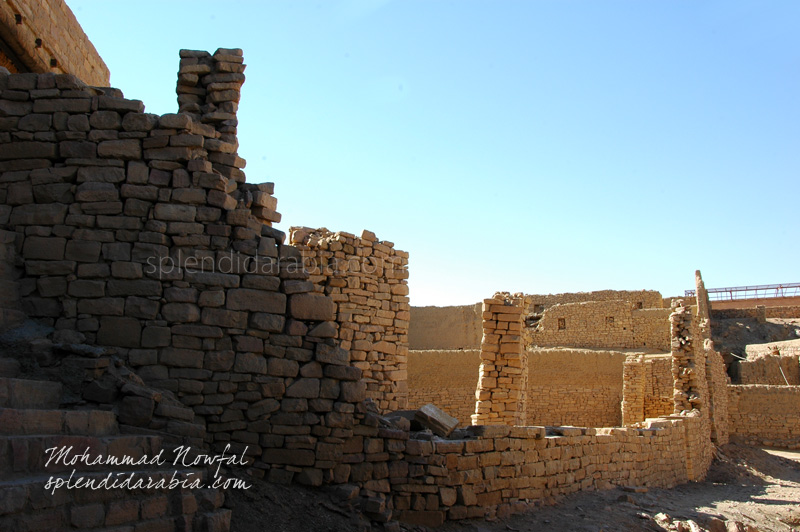

Partially destroyed ancient walls of the castle.
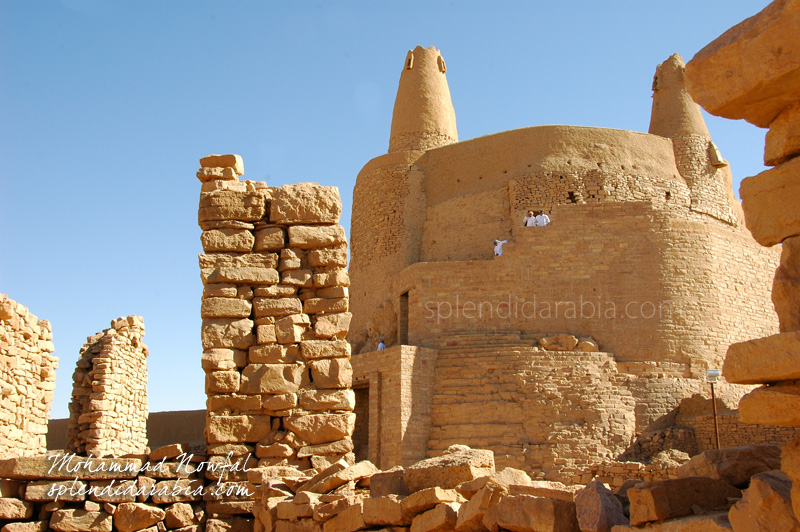

Qasr Ma’arid has been rebuilt by Nawwaf bin Nuri bin Shalan in 1913.
The travelers like Alois Musil (Czech explorer) and St. John Philby (British explorer), who visited Dumat al Jandal in 1915 and 1922 reported that the mud-brick superstructure and four slender corner towers had been built by Nawwaf.
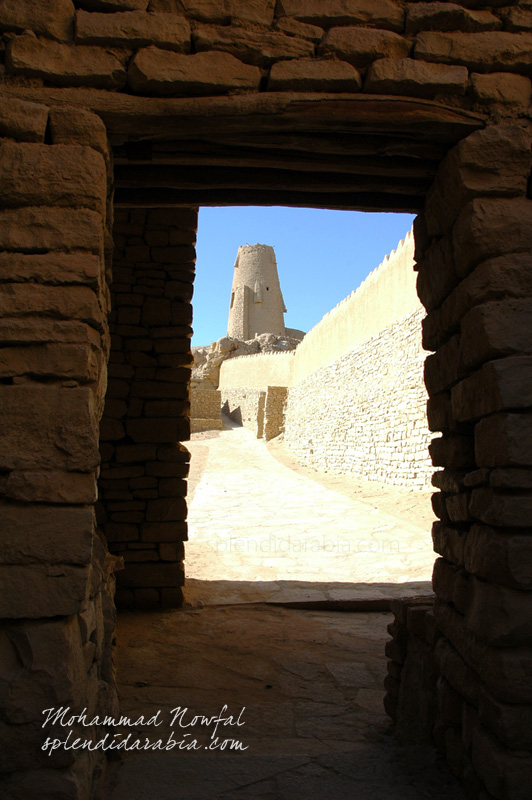

Dumat Al Jandal was renowned in the early years of Islam, due to its strategic position in the advance of Islam outside the Peninsula. Three famous Muslim expeditions were mounted against it in Prophet’s time.
It was in the third expedition (in 630 AD) that Khalid bin al Walid with his army of 420 riders captured Ukaidir, the then ruler of Duma.
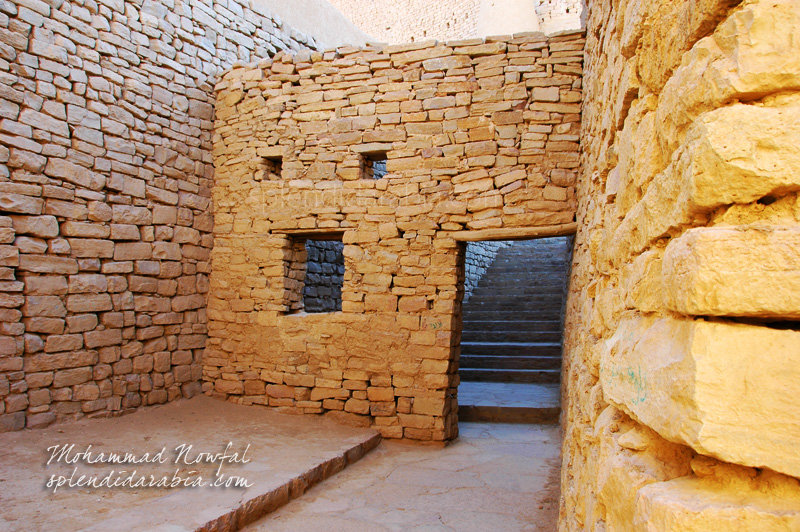

These fine squared masonry characterizes the early parts of Qasr Ma’arid. Use of stone lintels can be seen widely in the castle which is a characteristic style of the architecture.
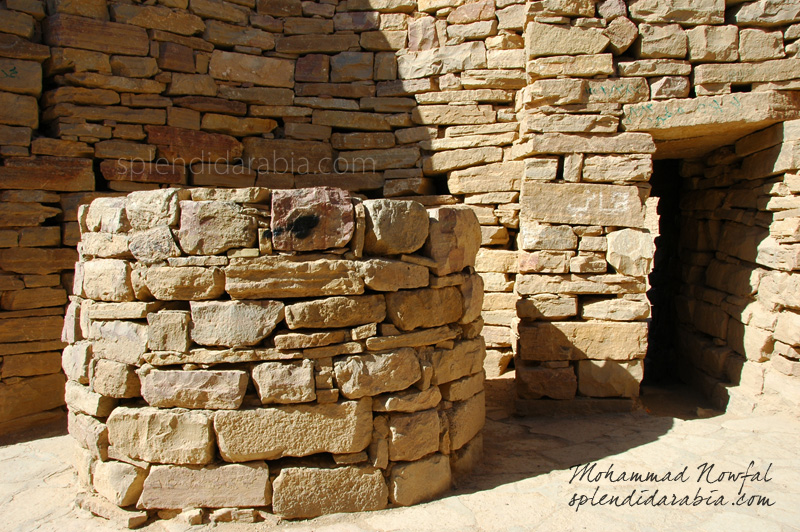

This cylindrical structure at the roof top of the castle is an entrance of a tunnel. The Qasr Ma’arid and the Mosque of Umar bin al Khatab (the below picture) are said to have been joined by an underground tunnel.
The doorway in the picture is just one meter in height and the purpose of its low height was difficult to comprehend though, one thing I was quite sure that the easiness of enemy’s entry to the castle will be controlled by the small passage.
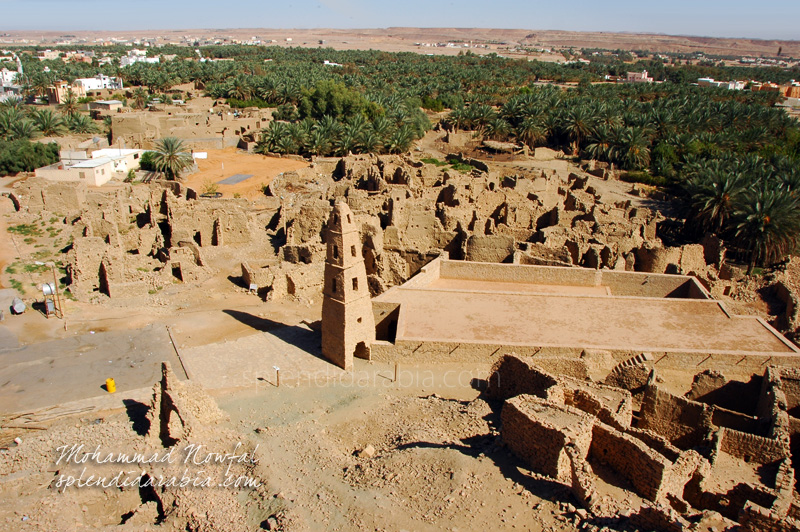

An aerial view of the mosque of Umar bin al Khatab and the quarters (known as ‘haras’) at Dumat al-Jandal.
The people of the region were distributed in ‘quarters’ and each quarter were subdivided into smaller quarters. The quarters of Duma were distributed through the oasis which is around 5 km long (seen in the background).

